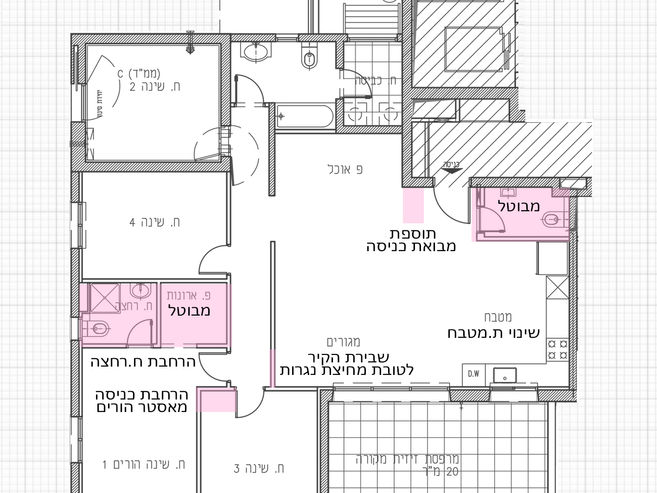top of page

APT no.4
FAMILY APT. NO. 4 | Ganey tikva | 130 Sqm
APTno. 4 's design for a young family of five.
Oversaw the project from initial planning to material selection, custom carpentry, and final detailing.
The residence features a serene and balanced color scheme, prominently using wood,concrete and subtle color accents.
FLOOR PLAN |

Kitchen
Master B.
M.Bathroom
Balcony
Kids Rooms
Kids Bathroom
A Peek Inside |


















_gif.gif)



Plans & Info |
bottom of page











